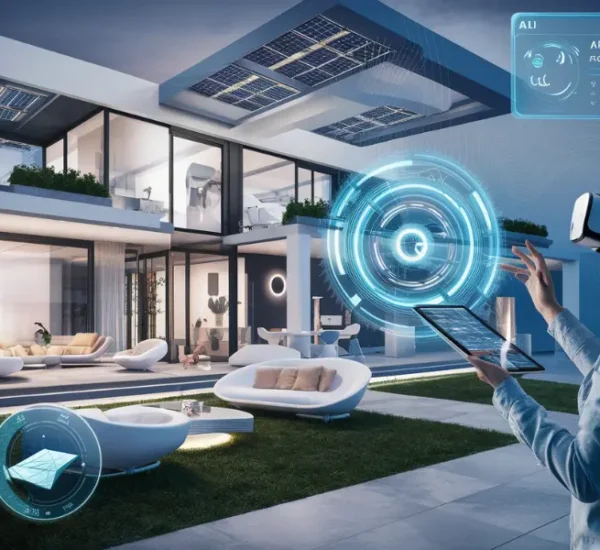The architecture industry is evolving at a rapid pace, driven by technological advancements that are reshaping how designs are conceived, visualized, and executed. With the increasing demand for faster delivery, greater efficiency, and more precise designs, architects need tools that streamline their workflow, integrate seamlessly, and push the boundaries of creativity. As we move further into 2025, several software tools are emerging as essential resources for modern architectural design, offering powerful features that enhance collaboration, simplify complex processes, and deliver stunning results. In this post, we’ll explore the best new software tools for architectural design that are changing the game for architects and designers in 2025.
1. Autodesk Revit 2025: Elevating Building Information Modeling (BIM)
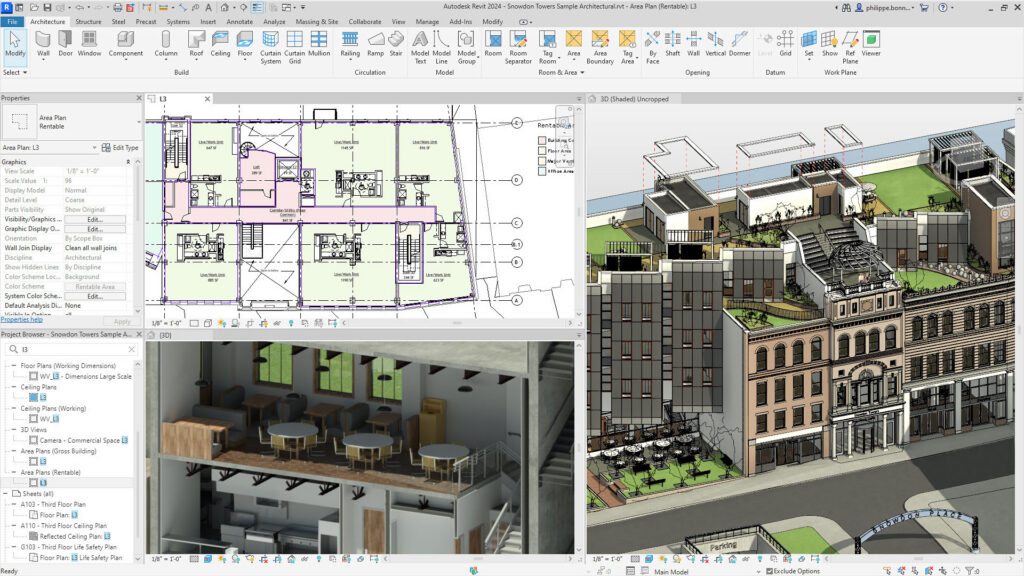
Autodesk Revit has long been the go-to software for Building Information Modeling (BIM). With its 2025 update, Revit continues to push the envelope in terms of usability, collaboration, and functionality. As one of the most popular tools for architects, engineers, and contractors, it’s indispensable for creating detailed 3D models and managing all stages of a project.
- Key Features:
- Enhanced cloud collaboration allows for real-time updates and coordination among project stakeholders, regardless of location.
- New AI-driven design tools assist in automating repetitive tasks, improving accuracy, and saving time.
- Improved interoperability with other software, including rendering and analysis tools, streamlining the entire design-to-build process.
- Why It’s Great in 2025: Revit’s ability to handle large and complex projects with ease makes it essential for modern architects, offering more control over data and designs than ever before. With increased AI assistance and a stronger focus on collaboration, Revit 2025 is making architectural workflows more efficient and precise.
2. Rhino + Rhino.Inside Revit: Advanced Parametric Design and Integration
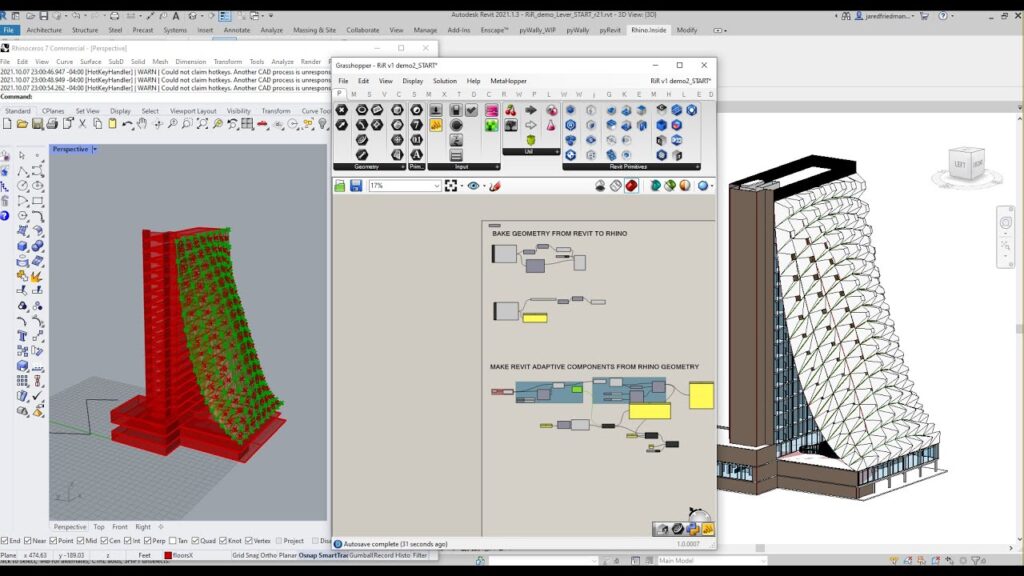
For architects looking to push the boundaries of complex forms and parametric design, Rhino has always been a top choice. The combination of Rhino and Rhino.Inside Revit is providing unprecedented flexibility and power by allowing users to access Rhino’s robust modeling tools within Revit’s BIM environment.
- Key Features:
- Seamless integration between Rhino’s advanced modeling tools and Revit’s BIM capabilities.
- Support for parametric design and algorithmic modeling using tools like Grasshopper.
- Enhanced visualization tools for complex forms and intricate geometries.
- Why It’s Great in 2025: Rhino is ideal for architects who need to create intricate, organic shapes that traditional BIM tools might struggle to produce. By integrating Rhino directly into Revit’s environment, architects can manage complex design workflows while ensuring their creations are adaptable to construction realities.
3. SketchUp 2025: User-Friendly and Powerful for Conceptual Design
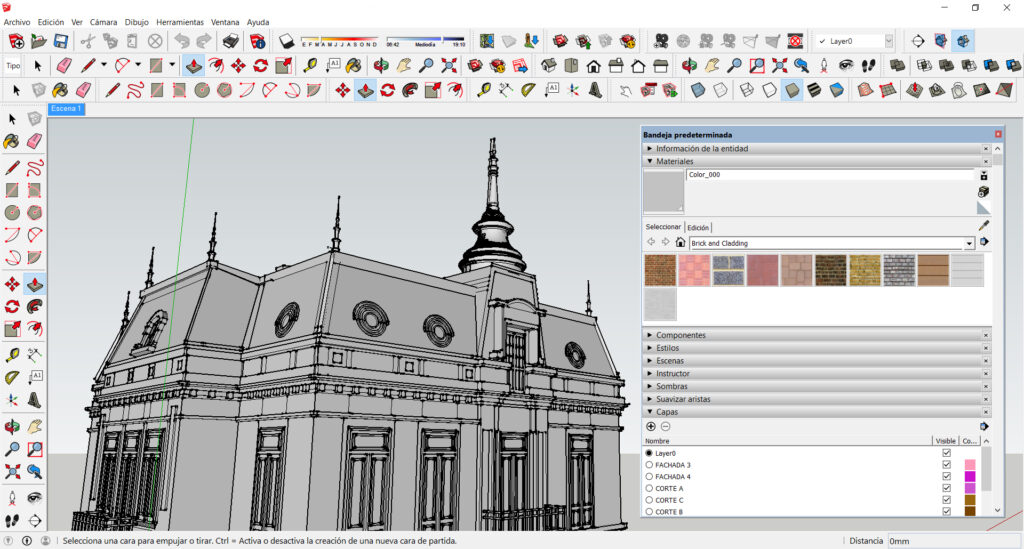
SketchUp has been a favorite of architects and designers for its ease of use and intuitive interface. The 2025 update enhances its capabilities, making it even more powerful while still retaining its user-friendly nature. This software continues to be a go-to tool for initial conceptual designs, making it easy to transform ideas into 3D models.
- Key Features:
- New and improved extensions, particularly in rendering and animation, making SketchUp a better option for professional presentations.
- Enhanced 3D warehouse with more models, giving architects quick access to premade designs and components.
- AI-based rendering that improves the visual quality of designs in less time.
- Why It’s Great in 2025: SketchUp is perfect for those who want a quick, flexible, and simple tool for conceptualizing designs. The improved rendering tools and increased integration with other software, such as Lumion for real-time rendering, make SketchUp 2025 a powerful tool for architects who value speed without sacrificing detail.
4. Enscape 2025: Real-Time Rendering and Virtual Reality
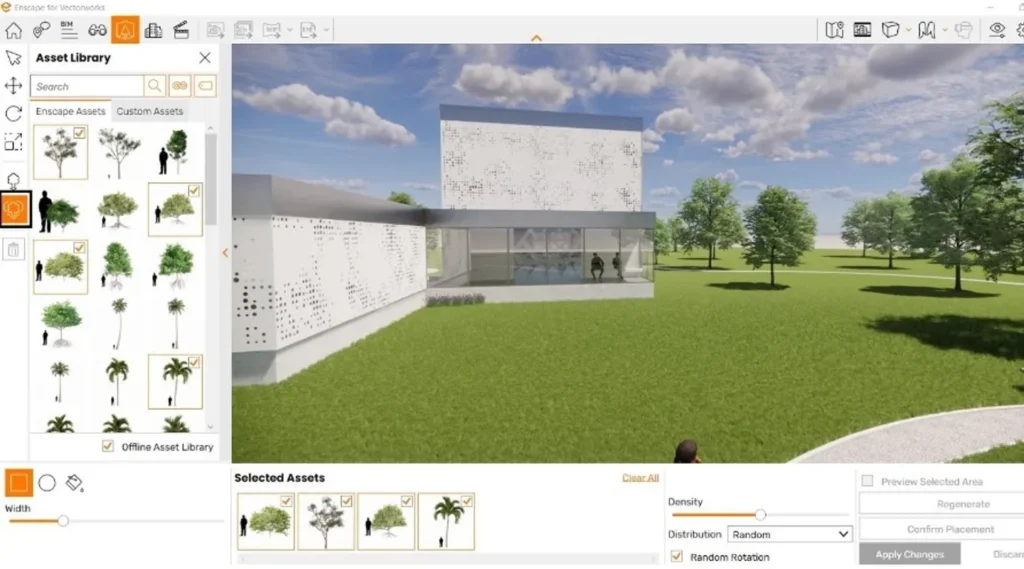
Enscape has become synonymous with real-time rendering for architectural visualization. With the 2025 update, Enscape continues to innovate in providing an immersive, intuitive, and high-quality visualization experience for architects and designers. The software allows for instant feedback on 3D models, improving collaboration and decision-making.
- Key Features:
- Real-time rendering that offers high-quality visuals instantly.
- Virtual Reality (VR) integration allows architects and clients to walk through designs before they are built.
- Seamless integration with popular architectural software like Revit, SketchUp, and Rhino.
- Why It’s Great in 2025: The ability to visualize designs in real-time has been a game-changer for architecture firms. With Enscape 2025, architects can instantly explore design variations and provide clients with a more tangible experience of the space, improving communication and decision-making. The integration of VR also makes it easier to present designs in an engaging, immersive way.
5. Twinmotion 2025: Realistic Renderings with Speed
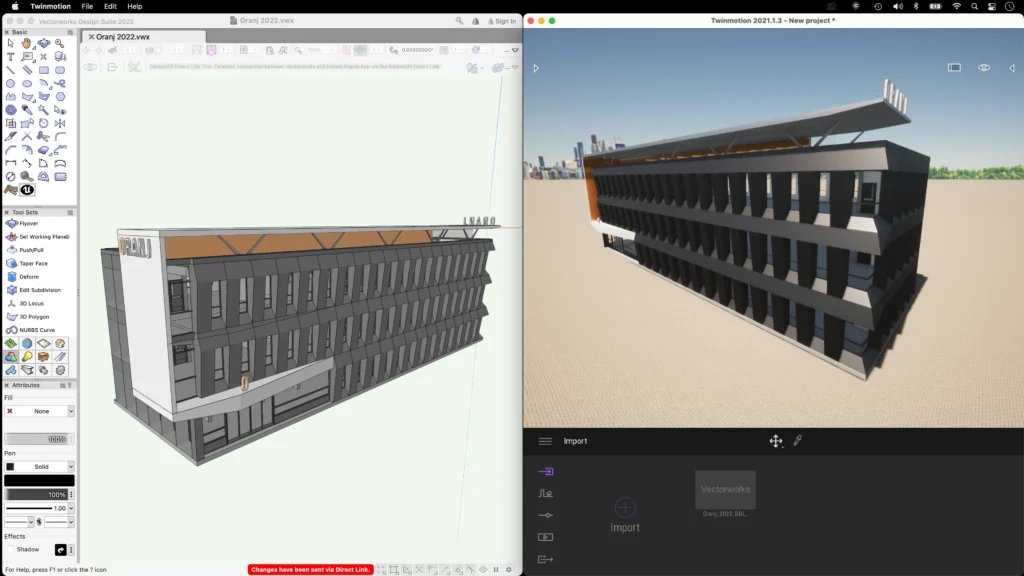
For architects looking for high-quality renderings with minimal effort, Twinmotion is one of the top choices. Twinmotion’s 2025 version brings even more power to real-time rendering with a focus on photorealistic results in an intuitive and fast workflow.
- Key Features:
- Improved lighting, materials, and landscape modeling tools for more realistic renderings.
- Real-time changes that allow users to see results instantly and make adjustments on the fly.
- Enhanced VR compatibility for presenting designs in immersive environments.
- Why It’s Great in 2025: Twinmotion 2025’s speed and ease of use make it a favorite among architects who need to create realistic visualizations quickly. The software’s ability to produce high-quality results without the lengthy rendering times typically associated with photorealistic images makes it a valuable tool for time-sensitive projects.
6. Vectorworks Architect 2025: A Comprehensive BIM Solution
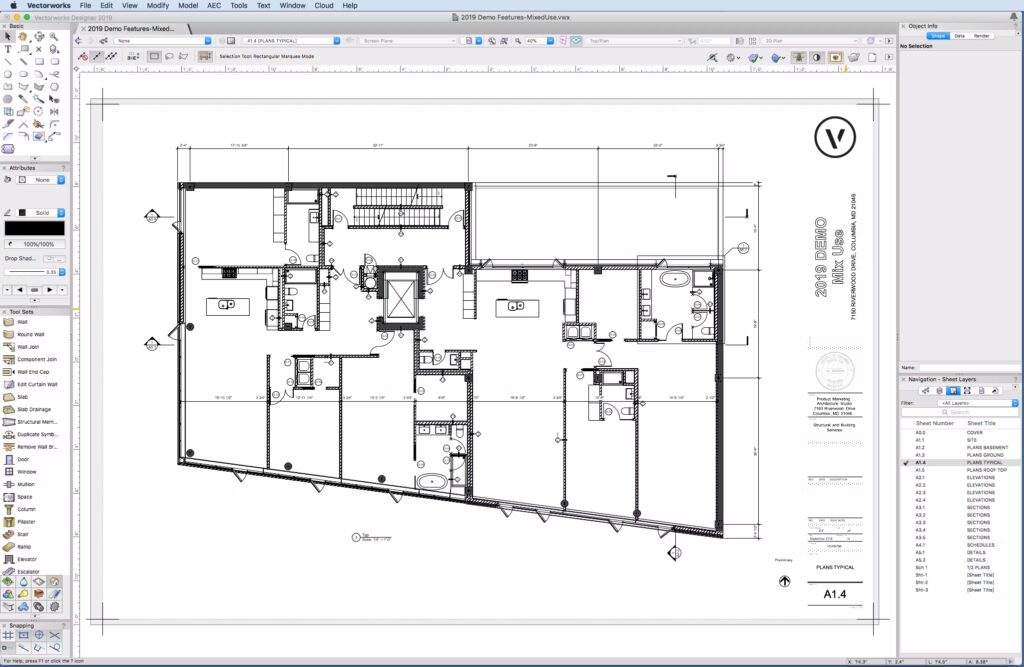
Vectorworks has long been known for its versatility, and the 2025 version is no exception. With its focus on providing a comprehensive set of tools for architecture, from design to documentation, Vectorworks continues to offer a powerful solution for professionals looking for a BIM solution with strong design capabilities.
- Key Features:
- Enhanced BIM tools that focus on design, modeling, and documentation in a unified platform.
- Powerful 3D modeling features that help architects design in both 2D and 3D environments.
- Improved collaboration and integration features with cloud-based tools.
- Why It’s Great in 2025: Vectorworks Architect 2025’s robust BIM tools make it ideal for firms looking for an all-in-one platform to handle everything from concept to construction. Its powerful modeling tools, combined with solid BIM capabilities, make it an excellent choice for both small and large-scale projects.
7. Lumion 2025: Speed and Realism in Architectural Visualization
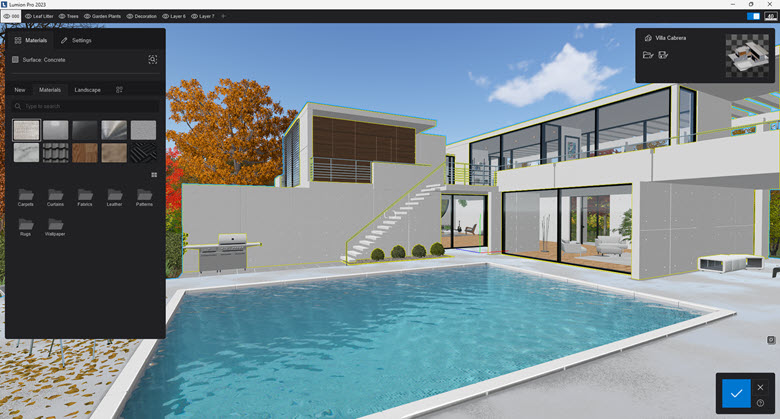
Lumion is known for its ability to create beautiful, high-quality renderings quickly. The 2025 update enhances its capability to produce realistic images, animations, and virtual tours in a fraction of the time that traditional rendering software takes.
- Key Features:
- Real-time visualization tools that allow architects to quickly see changes and experiment with different design ideas.
- Enhanced library of materials, objects, and plants, making it easier to create lifelike environments.
- Integration with Revit, SketchUp, Rhino, and other common architectural software.
- Why It’s Great in 2025: Lumion’s speed and ease of use make it ideal for architects who need to produce high-quality renderings quickly and efficiently. Whether for client presentations or design iterations, Lumion 2025 offers powerful tools to make visualizations realistic and engaging without the time-consuming processes typically involved in rendering.
8. Archicad 2025: Leading BIM and Design Integration
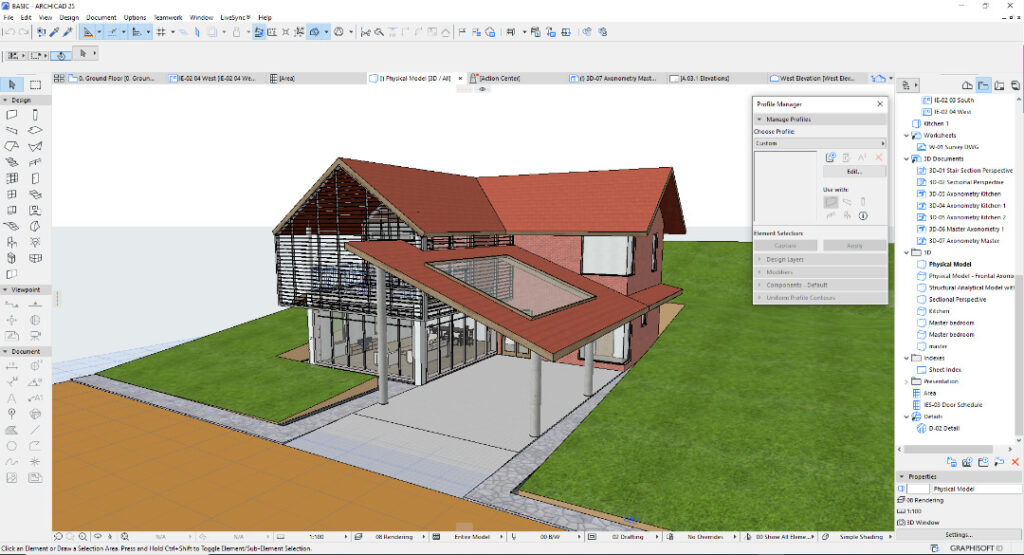
Archicad is another top contender in the BIM space, offering an intuitive design environment coupled with powerful BIM tools. The 2025 version has made significant strides in collaboration and 3D modeling, allowing architects to create complex designs more efficiently.
- Key Features:
- Comprehensive BIM features integrated with robust 3D modeling tools.
- Enhanced collaboration tools with cloud-based features, allowing teams to work together seamlessly.
- Advanced automation and AI-based features to optimize workflows and reduce manual tasks.
- Why It’s Great in 2025: Archicad continues to excel in combining BIM with design flexibility. With improved AI-powered automation and collaboration tools, Archicad 2025 helps architects streamline their workflows while maintaining the freedom to design complex, innovative structures.
Conclusion
The architectural design software landscape in 2025 is marked by incredible advancements in speed, functionality, and integration. From powerful BIM tools like Autodesk Revit and Vectorworks to real-time rendering platforms like Enscape and Twinmotion, architects now have access to software that not only enhances their creativity but also streamlines the entire design process. Whether you’re looking for intuitive design tools, advanced modeling capabilities, or the ability to visualize projects in immersive 3D environments, there is a software solution that can help you elevate your workflow and achieve better results in less time. The future of architecture is digital, and these new tools are paving the way for the next generation of architectural design.



